Camella Riverfront in Talamban Cebu City
CAMELLA RIVERFRONT
Binaliw 1 Talamban Cebu
With an expanse of almost 10 hectares, Riverfront is the Riverscapess newest middle-range residential enclave.
Featuring Camella’s best-selling two-story home models with al fresco upper floor balcony and car garage options especially designed for growing families, OFWs or retirees looking to upgrade their homes. Riverfront is the place where dreams, aspirations, and inspirations merge-giving you ideal home choices perfect for your evolving lifestyle!
Being part of a bigger master-planned community is an advantage for Riverfront homeowners- their home investment grows as the land value of more mature developments increases over time.
COMMUNITY AMENITIES:
- Southern American Inspired Subdivision
- Marker with Gated and Guarded Entrance Gate
- Perimeter Wall
- Community Clubhouse for neighborhood events
- Swimming pool
- Children’s playground
- Landscaped gardens
- Major tree planting to promote GREENING of the Subdivision
- Telephone Services
- Power Supply
- Water Supply
UPDATED AS OF APRIL 13,2022
DANA MODEL:
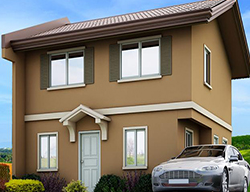
HOUSE DETAILS:
- 2-Storey Single Firewall
- 3- Bedrooms
- Living Area
- Dining Area
- Kitchen
- 3- Toilet and Bath
- Provision for Carport
- Floor Area: 85
- Lot Area: 110 sqm
Total Contract Price: 6,846,000.00
- 15% Equity/Down payment: 1,026,900.00
- Reservation Fee: 50,000.00
- Monthly Equity/Down payment: 81,408.00 for 12 months
- 85% Remaining Balance thru Bank Financing
- Loanable Amount: 5,819,100.00
Dana Floor Plan (Click the thumbnail to enlarge)

BELLA MODEL:
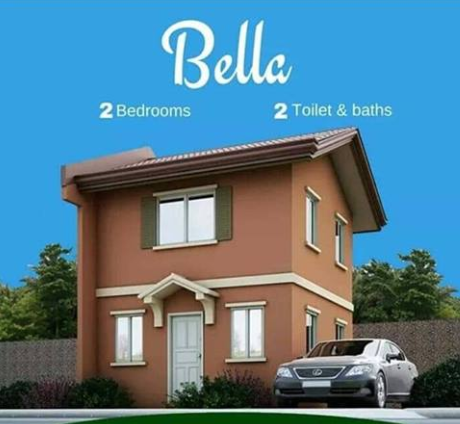
HOUSE DETAILS:
- 2-Storey Single Firewall
- 2- Bedrooms
- Living Area
- Dining Area
- Kitchen
- 2- Toilet and Bath
- Provision for Carport
- Floor Area: 53
- Lot Area: 88 sqm
Total Contract Price: 5,123,000.00
- 15% Equity/Down payment: 768,450.00
- Reservation Fee: 50,000.00
- Monthly Equity/Down payment: 59,871.00 for 12 months
- 85% Remaining Balance thru Bank Financing
- Loanable Amount: 4,354,550.00
CARA MODEL:
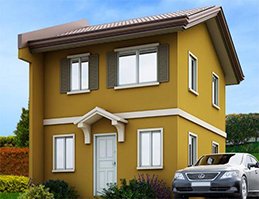
HOUSE DETAILS:
- 2-Storey Single Firewall
- 3- Bedrooms
- Living Area
- Dining Area
- Kitchen
- 2- Toilet and Bath
- Provision for Carport
- Floor Area: 66
- Lot Area: 88 sqm
Total Contract Price: 5,486,000.00
- 15% Equity/Down payment: 822,900.00
- Reservation Fee: 50,000.00
- Monthly Equity/Down payment: 64,408.00 for 12 months
- 85% Remaining Balance thru Bank Financing
- Loanable Amount: 4,663,100.00
Cara Floor Plan (Click the thumbnail to enlarge)

ELLA MODEL:
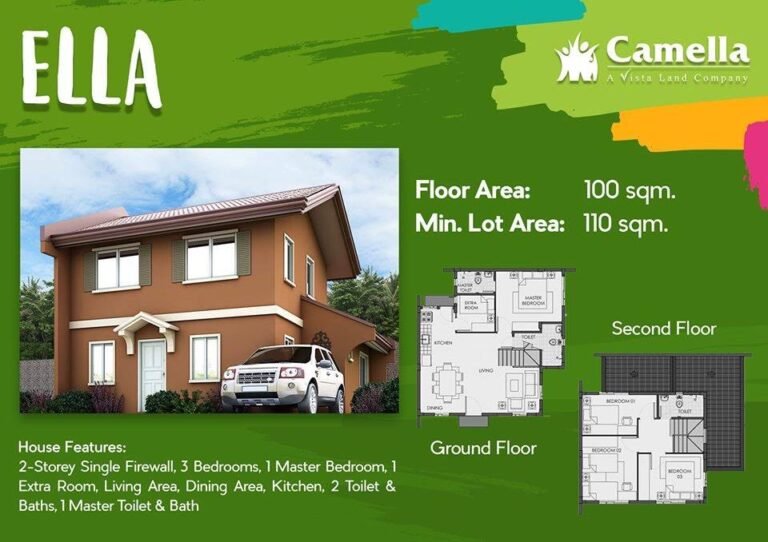
HOUSE DETAILS:
- 2-Storey Single Firewall
- 5- Bedrooms
- Master Bedroom
- Extra Room
- Living Area
- Dining Area
- Kitchen
- 3- Toilet and Bath
- Provision for Carport
- Porch
- Floor Area: 100
- Lot Area: 143 sqm
Total Contract Price: 8,276,000.00
- 15% Equity/Down payment: 2,241,400.00
- Reservation Fee: 50,000.00
- Monthly Down payment: 182,616.00 for 12 months
- 85% Remaining Balance thru Bank Financing
- Loanable Amount: 7,034,600.00
MIKA MODEL:
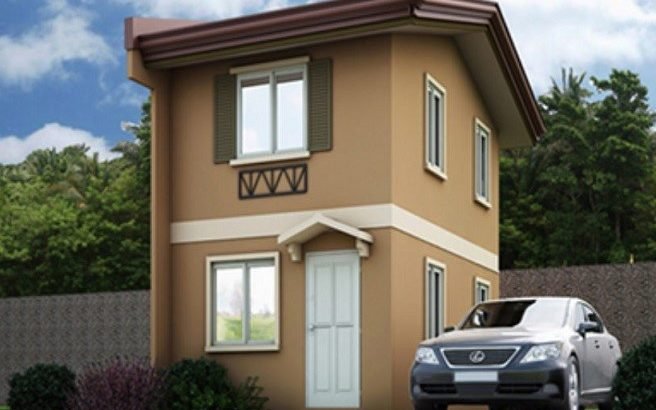
HOUSE DETAILS:
- 2-Storey Single Firewall
- 2 Bedrooms
- Living Area
- Dining Area
- Kitchen
- Toilet and Bath
- Provision for Carport
- With ceiling, partition and floor tiles
- Floor Area: 46 sqm.
- Lot Area: 74 sqm
Total Contract Price: 8,276,000.00
- 15% Equity/Down payment: 1,241,400.00
- Reservation Fee: 50,000.00
- Monthly Equity/Down payment: 99,283.00 for 12 months
- 85% Remaining Balance thru Bank Financing
- Loanable Amount: 7,034,600.00
MIKA MODEL:
HOUSE DETAILS:
- Ready For Occupancy
- 2-Storey Single Firewall
- 2 Bedrooms
- Living Area
- Dining Area
- Kitchen
- Toilet and Bath
- Provision for Carport
- With ceiling, partition and floor tiles
- Floor Area: 53 sqm.
- Lot Area: 88 sqm
Total Contract Price: 5,488,000.00
- 10% Equity/Down payment: 548,800.00
- 5% Down payment/Equity: 274,400.00 outright discount
- 5% Remaining Down payment/Equity: 274,400.00
- Reservation Fee: 50,000.00
- Monthly Down payment: 74,133.00 in 3 months
- 90% Remaining Balance thru Bank Financing
- Loanable Amount: 4,903,200.00
More Photos (Click the thumbnail to enlarge)
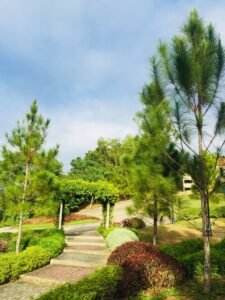

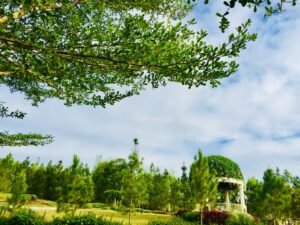
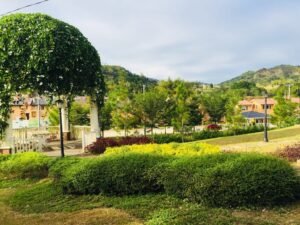
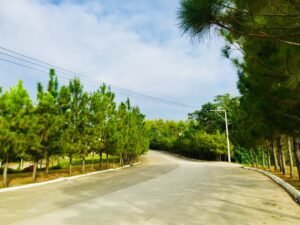
AmanciaLand Realty a Real Estate Firm which caters your Real Estate need…
HOME is WHERE our STORY BEGINS….
How to start??
Feel free to ask more about this project..
Honey May G. Lunzaga
Licensed Sales Person
CVRFO-A-12/17-3124
TM # +63-935-4783-576 ( WHATSAPP & VIBER )
Email: garciahoney84@yahoo.com
FB PAGE: https://www.facebook.com/honeymaygarcialunzaga
We can help you process your housing loan, MECO/VECO & WATER Connections..