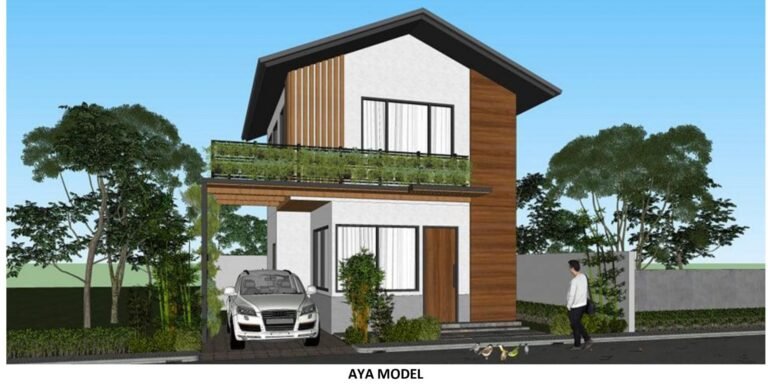TIERRA ALTA in Pitalo San Fernando Cebu
TIERRA ALTA –
A Mountainside Dream Home!
PROJECT DETAILS:
- Location: Brgy. Pitalo, San Fernando, Cebu
- Land Area: 2.8 hectares development
- With Flat & Inclined Area
- With Seaview and Mountain View
- Around 253 beautiful houses
- Land marks: beside Miracle Crusade Church, before Alberlyn Project
AMENITIES AND FACILITIES:
- Clubhouse
- Pool Area
- Silt Pond
- Parks and Playground
- Landscape (developer lot only)
- Peri metered Subdivision
- Entrance Gate
- Guard House
- Water Tank in designted area
ACCESSIBILITY & LOCATION:
- 5 minutes drive going to Notre Dame Academy
- 10 minutes drive going to Metro Gaisano Naga
- 10 minutes drive going to Savemore Naga
- 10 minutes drive going to Naga Plaza Baywalk
- 13 minutes drive going to South General Hospital
UPDATED AS OF AUGUST 14,2022
BEA TOWNHOUSE:
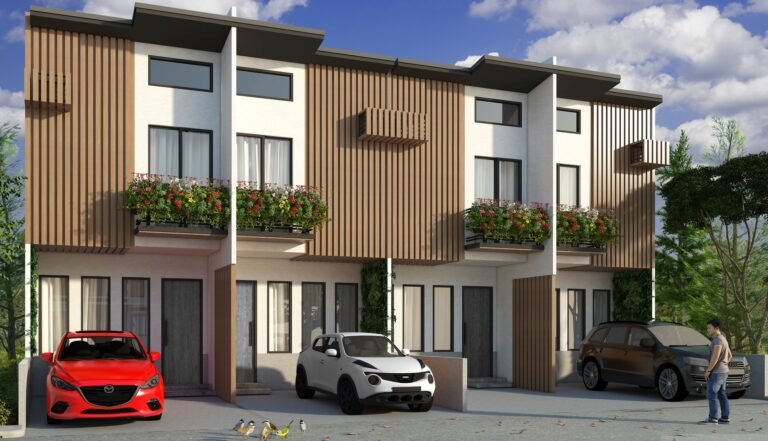
HOUSE DETAILS:
- 2- bedrooms
- 2- Toilet & Bath
- Living Area
- Dining Area
- Kitchen
- 1- Parking
- Porch
- Service Area
- Balconette
- Lot Area: 48 sqm
- Floor Area: 63sqm
Price: 2,302,160.00
- 10% Equity/Down payment: 230,216.00
- Reservation Fee: 30,000.00
- Monthly Equity: 6,673.00 in 30 months
- 90% Remaining Balance thru Bank Financing
- Loanable Amount: 2,071,944.00
- Transfer Charges, Misc. Move in FEE: 230,216.00
Bea Townhouse Floor Plan (Click the thumbnail to enlarge)

DIANA TOWNHOUSE:
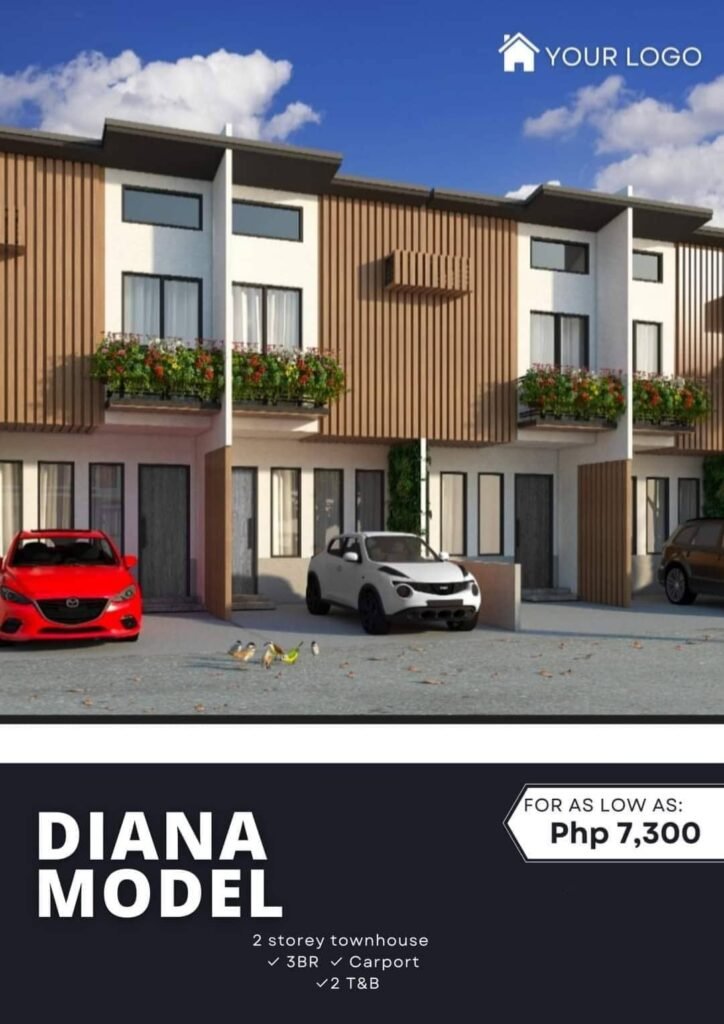
HOUSE DETAILS:
- 3- bedrooms
- 2- Toilet & Bath
- Living Area
- Dining Area
- Kitchen
- 1- Parking
- Porch
- Service Area
- Balconette
- Lot Area: 48 sqm
- Floor Area: 66sqm
Price: 2,470,160.00
- 10% Equity/Down payment: 247,060.00
- Reservation Fee: 30,000.00
- Monthly Equity: 7,233.00 in 30 months
- 90% Remaining Balance thru Bank Financing
- Loanable Amount: 2,223,144.00
- TRANFER CHARGES, MISC. MOVE-IN FEE: 247,016.00
Diana Townhouse Floor Plan (Click the thumbnail to enlarge)

AYA SINGLE DETACHED:

HOUSE DETAILS:
- 3- bedrooms
- 2- Toilet & Bath
- Living Area
- Dining Area
- Kitchen
- 1- Parking
- Porch
- Service Area
- Balcony
- Lot Area: 100 sqm
- Floor Area: 92sqm
Price: 4,116,000.00
- 10% Equity/Down payment: 411,600.00
- Reservation Fee: 30,000.00
- Monthly Equity: 12,720.00 in 30 months
- 90% Remaining Balance thru Bank Financing
- Loanable Amount: 3,704,400.00
- TRANSFER CHARGES, MISC. MOVE-IN FEE: 329,280.00
Aya Single Detached Floor Plan (Click the thumbnail to enlarge)
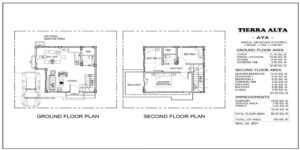
AIRI SINGLE DETACHED:
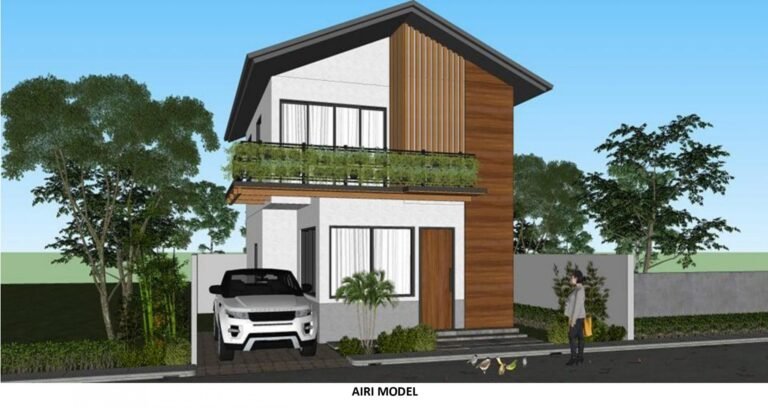
HOUSE DETAILS:
- 4- bedrooms
- 3- Toilet & Bath
- Living Area
- Dining Area
- Kitchen
- 1- Parking
- Porch
- Service Area
- Balcony
- Lot Area: 120 sqm
- Floor Area: 114sqm
Price: 4,990,400.00
- 10% Equity/Down payment: 499,040.00
- Reservation Fee: 30,000.00
- Monthly Equity: 15,634.00 in 30 months
- 90% Remaining Balance thru Bank Financing
- Loanable Amount: 4,491,360.00
- TRANSFER CHARGES, MISC. MOVE-IN FEE: 399,232.00
AIRI Single Detached Floor Plan (Click the thumbnail to enlarge)

Site Development: (Click the thumnail to enlarge)
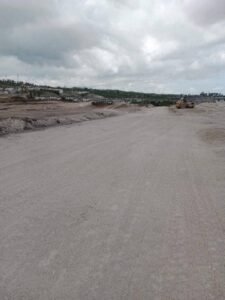
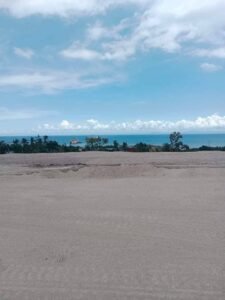
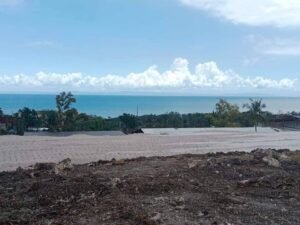

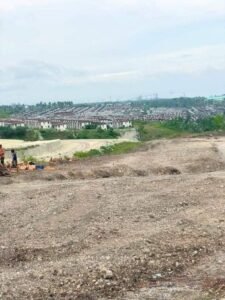
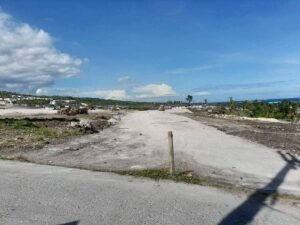

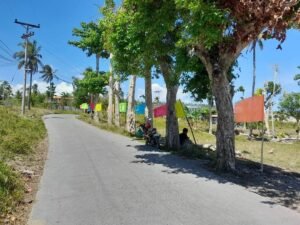
VICINITY MAP: (Click the thumnail to enlarge)
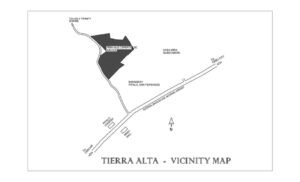
AmanciaLand Realty a Real Estate Firm which caters your Real Estate need..
HOME is WHERE our STORY BEGINS….
How to start??
Feel free to ask more about this project..
Honey May G. Lunzaga
Licensed Sales Person
CVRFO-A-12/17-3124
TM # +63-935-4783-576 ( WHATSAPP & VIBER )
Email: garciahoney84@yahoo.com
FB PAGE: https://www.facebook.com/honeymaygarcialunzaga
We can help you process your housing loan, MECO/VECO & WATER Connections..
